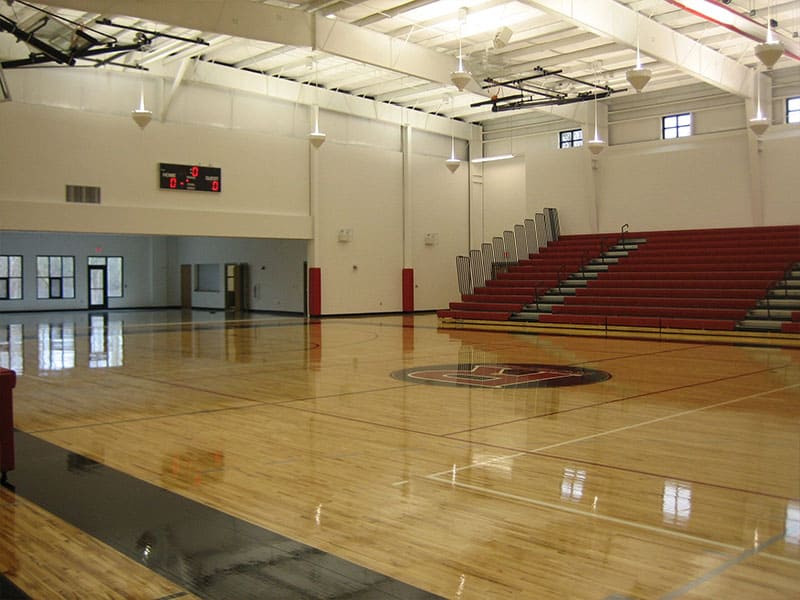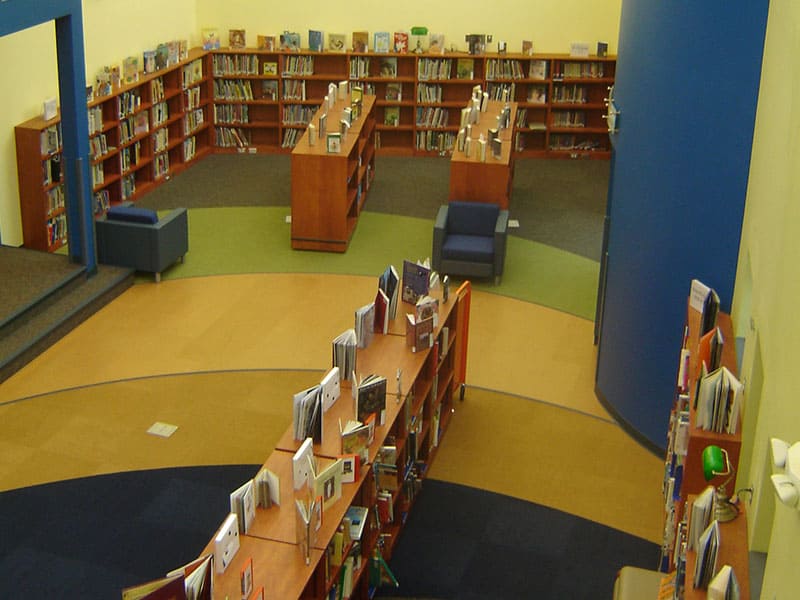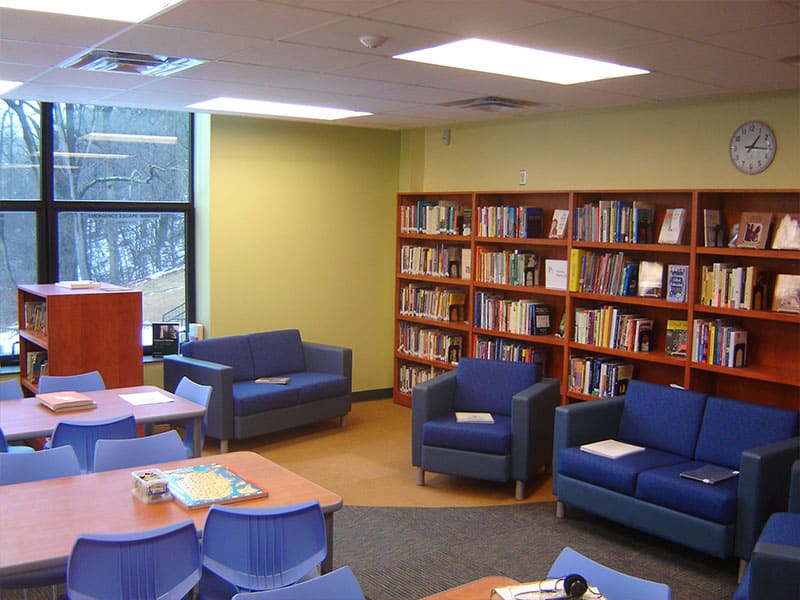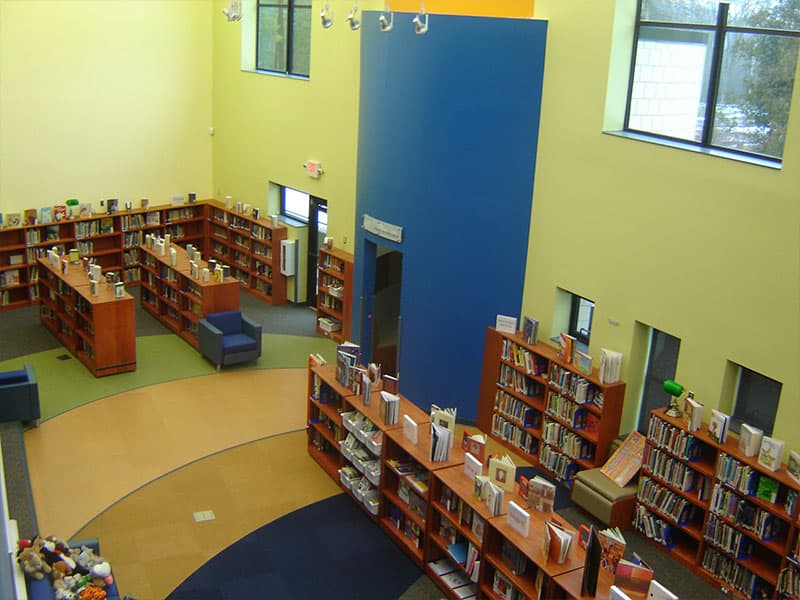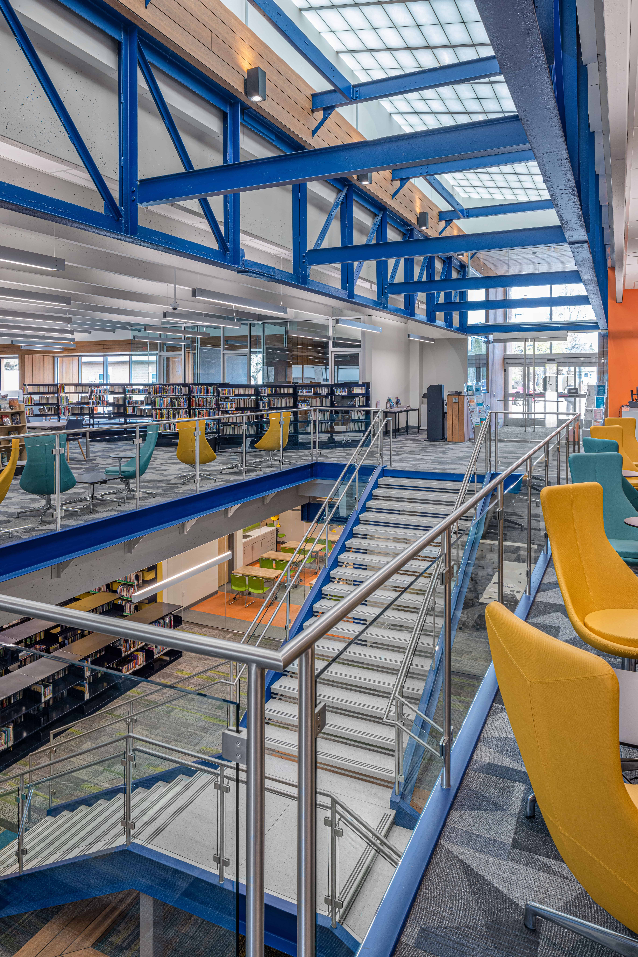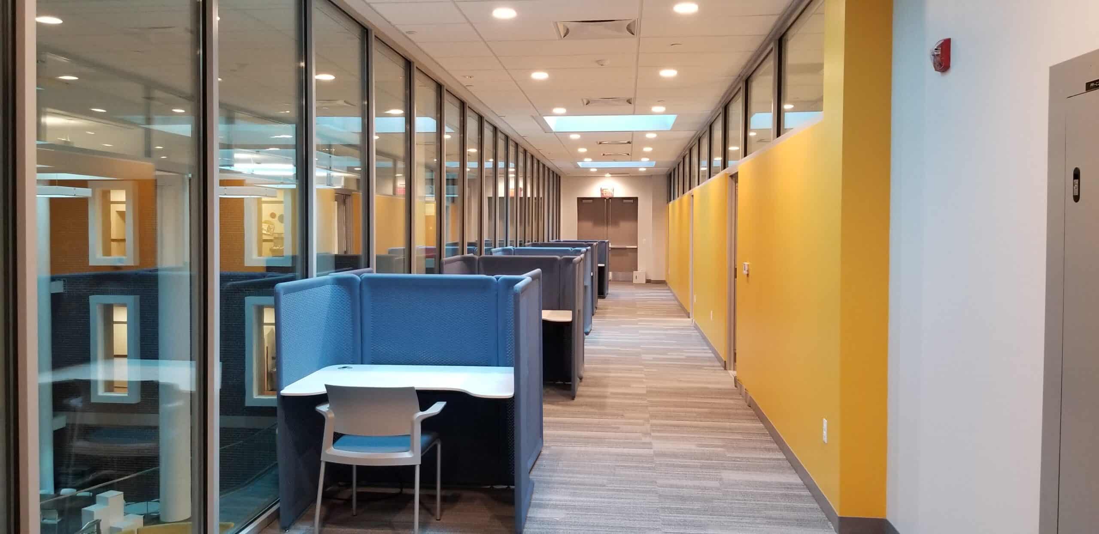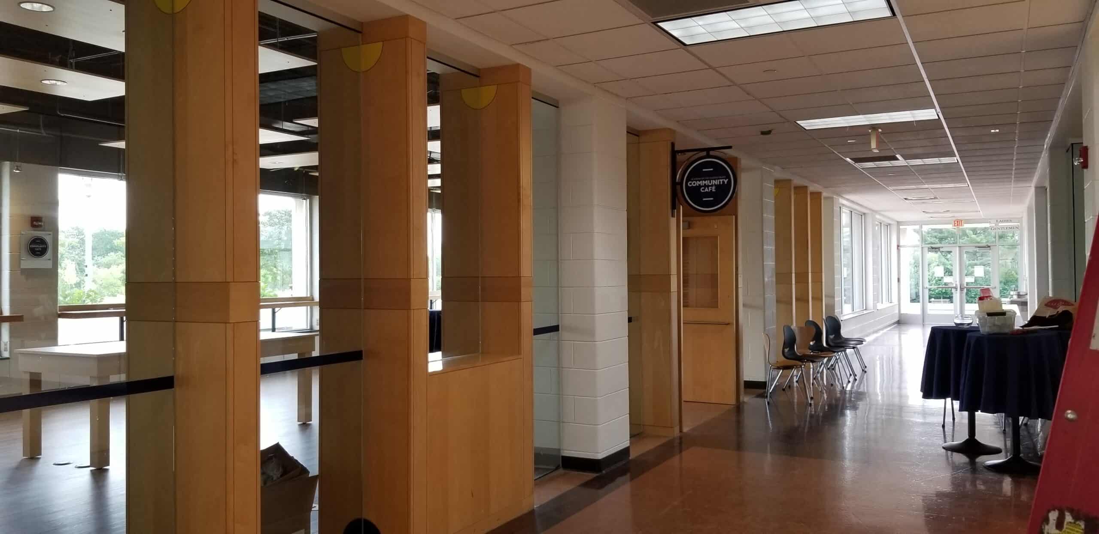The library features a unique reading room with built in seating, various learning centers, and a mezzanine overlooking the entire library suitable for either class or individual study.
The 27,000 SF gym houses a state of the art gymnasium, classrooms, multiple storage & display areas, along with a kitchen and cafeteria area. Utilizing contrasting concrete color, the exterior plaza area was transformed into a life-size checkers/chess board at the end of a winding checkered walkway. Challenging to this project was the fact that school was in session virtually the entire project. The safety and welfare of the students was our first priority. With the cooperation of all involved, this project was successfully turned over to the owner and excited students.
