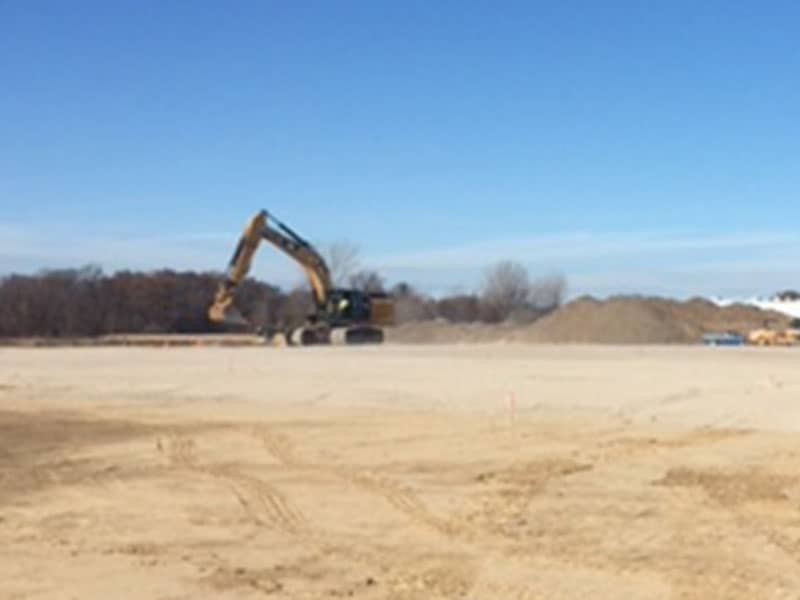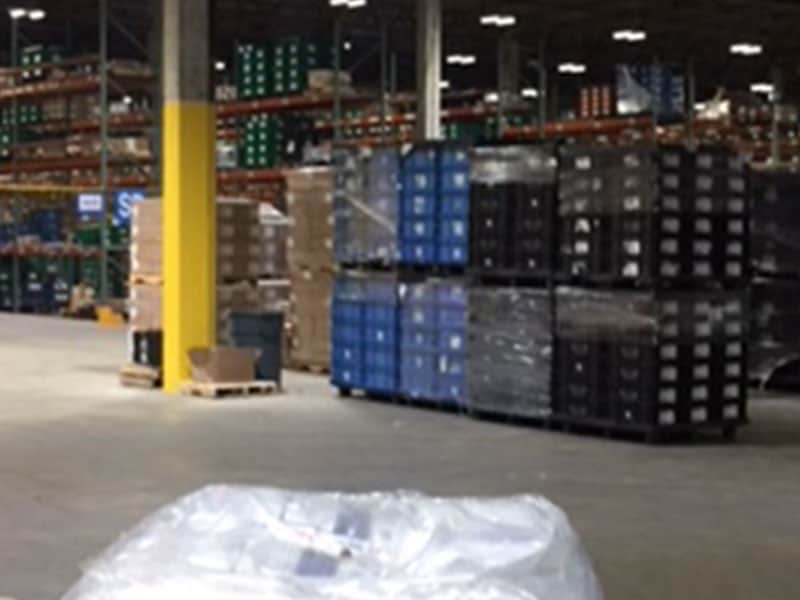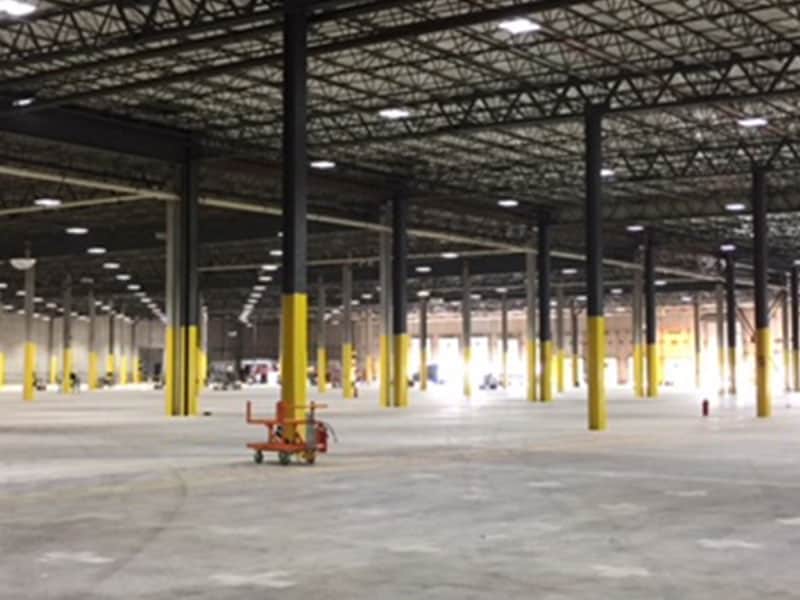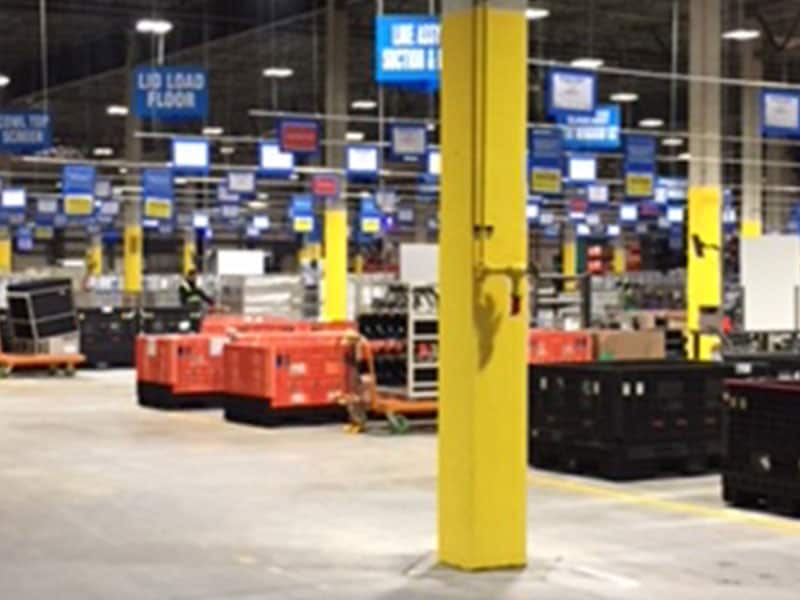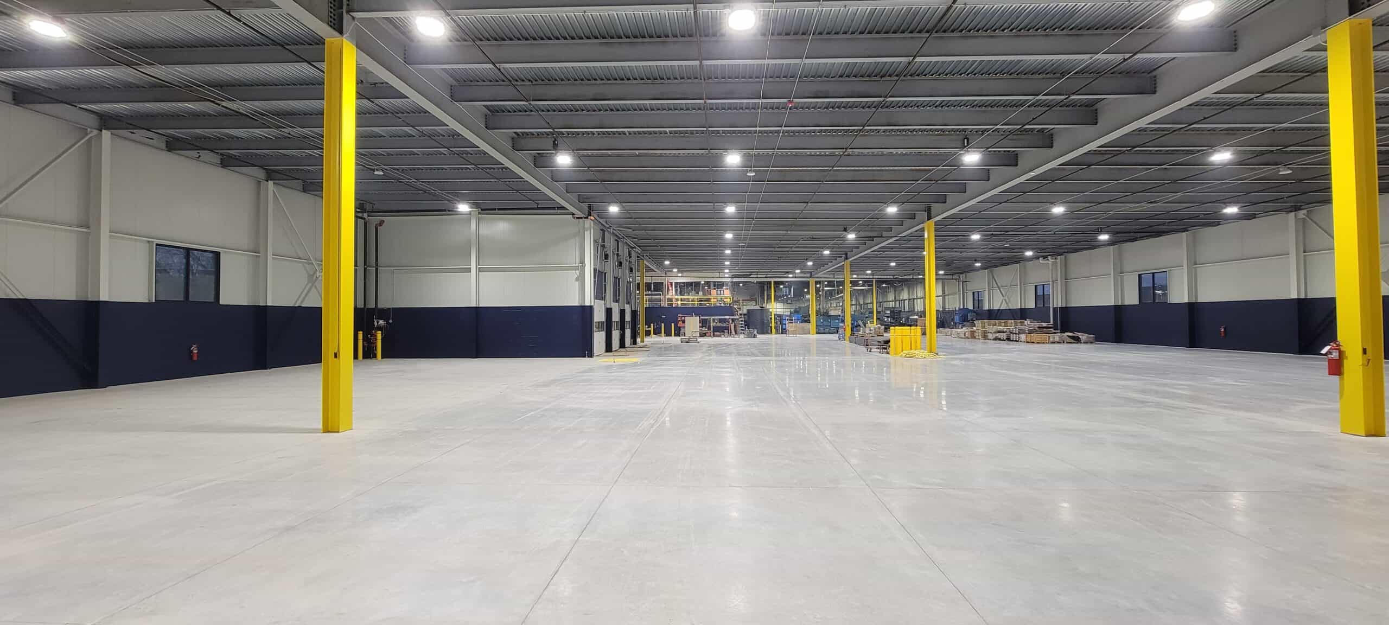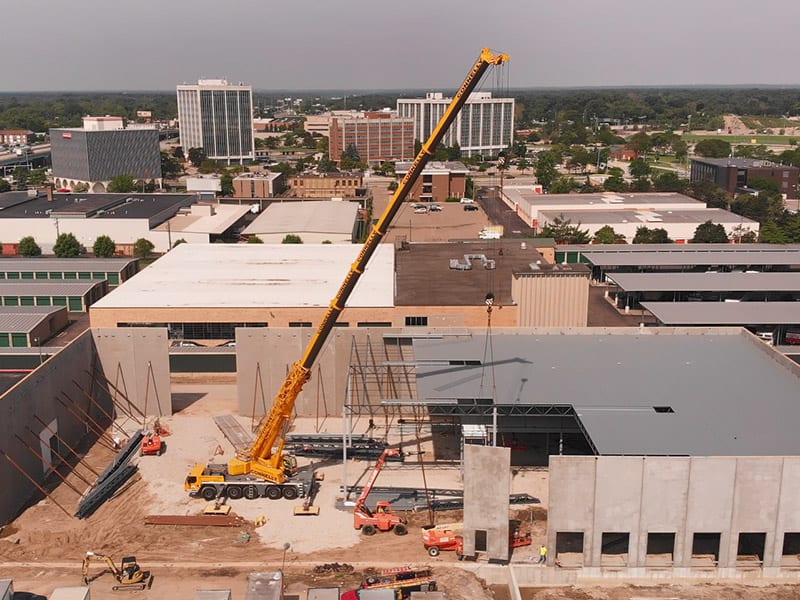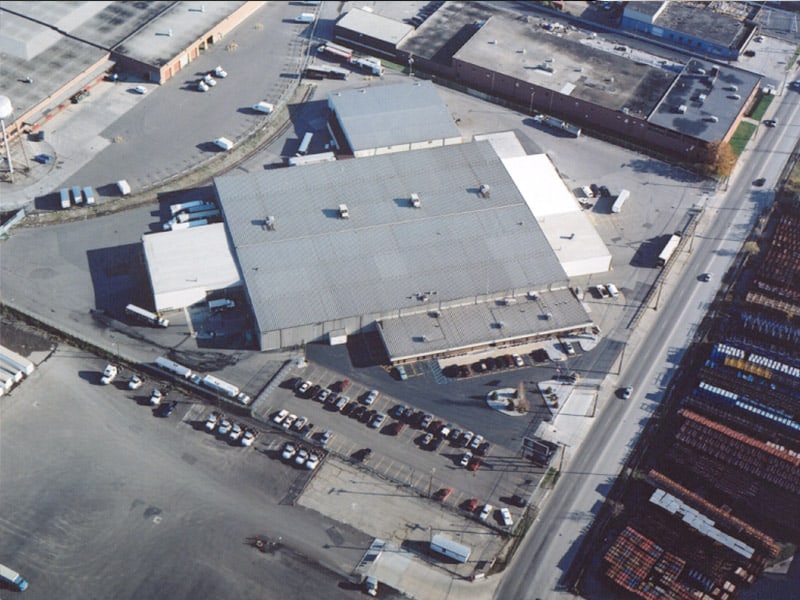Phase 1 included a 290,000sf warehouse renovation that included office spaces, conference rooms and restroom facilities were added along with an employee lounge and kitchenette. Further, an expansion of the parking lot, including new truck docking and overhead doors and the installment of new equipment rounded out the project.
Phase 2 renovation of the warehouse facility for tenant FCA began with interior updates that would include IT network improvements with an FM200 fire suppression system, new finishes in office area, an additional break area and restrooms for shop employees, electronic badge/card access system and turn-style entrances for employees. The exterior improvements would see a completely paved and fenced drop-yard with extensive upgrades to the site lighting, security, retention ponds, and road improvements in and out of the facility.
